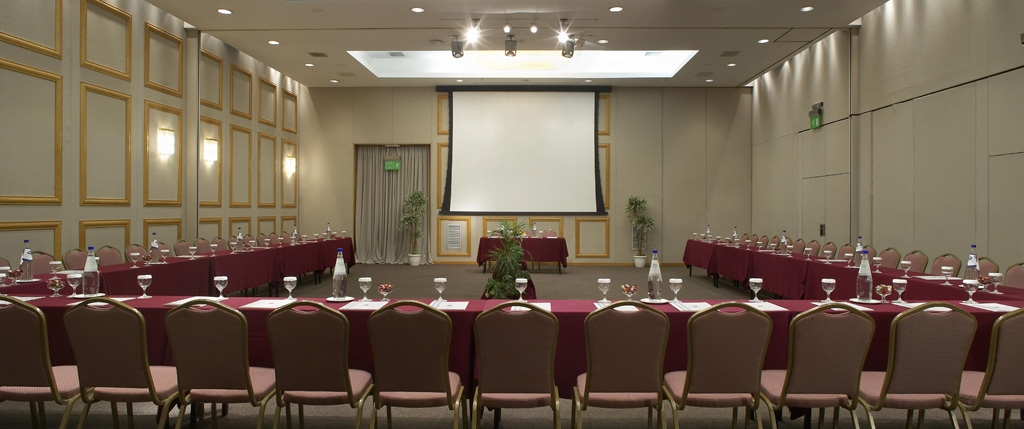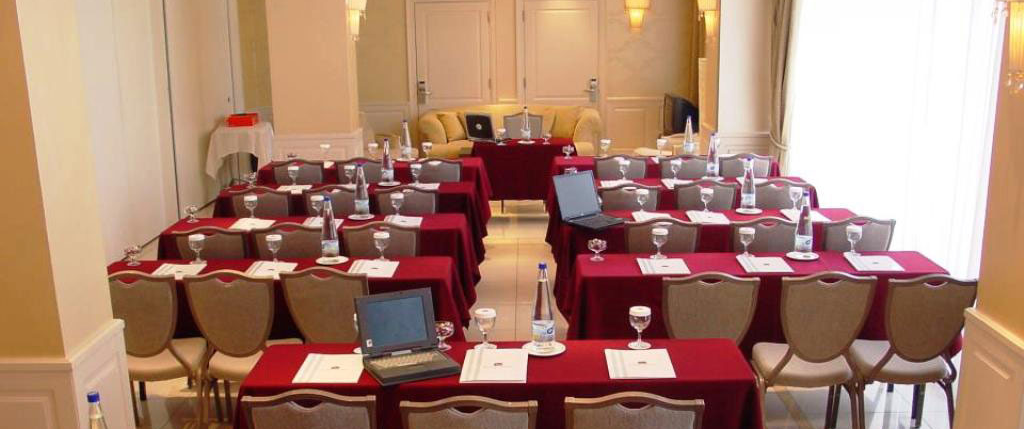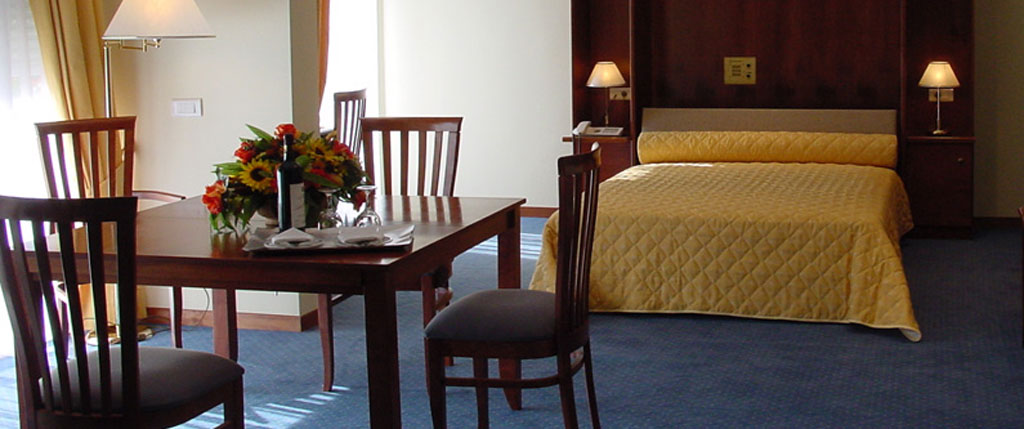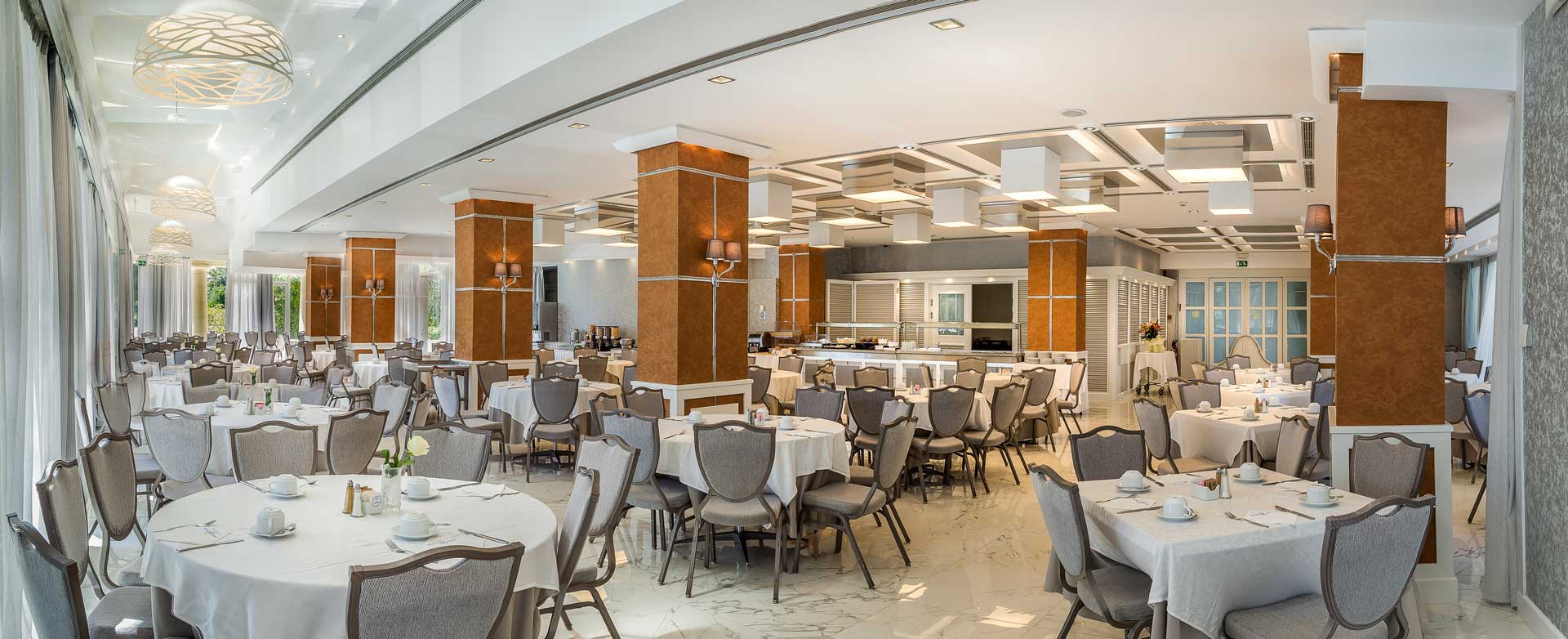Registration and Use of Personal Information
Registration is not required in order to use or access this website.
We also provide visitors to our website the opportunity to opt-in to receive communications from us.
In this case, we ask the visitor for his or her email address and name. These communications will include our regular newsletter, product promotions and any other information that we feel may be pertinent to the visitor. You may opt out of receiving any, or all, of these communications by emailing us at , by clicking on the unsubscribe link in any email we send to you.
Again, if you provide us with your email address and/or name for the purposes of receiving communications from us, this information will not be shared with any third-party organization except with your express consent
Access to Personally Identifiable Information
If your personally identifiable information changes, or if you no longer wish us to possess your information, you may request correction, updating, or deletion of your information by emailing us at
Security
We follow accepted industry standards to protect any personal information you have provided to us. However, please be aware that no method of electronic storage can ever be 100% secure. Therefore as is the case with any organization – we are not in a position to guarantee the absolute security of your information.
You may submit any questions you may have about our security procedures by emailing us at .
Legal Disclaimer
We reserve the right to disclose your personally identifiable information as required by law and when we believe that disclosure is necessary to protect our rights and/or to comply with a judicial proceeding, court order or legal process served on our website.
Contact Details
If you have any questions or concerns regarding this privacy policy, or you wish to contact us by phone or postal mail, our contact information is as follows:
This privacy policy was last updated on January 26th 2021.




